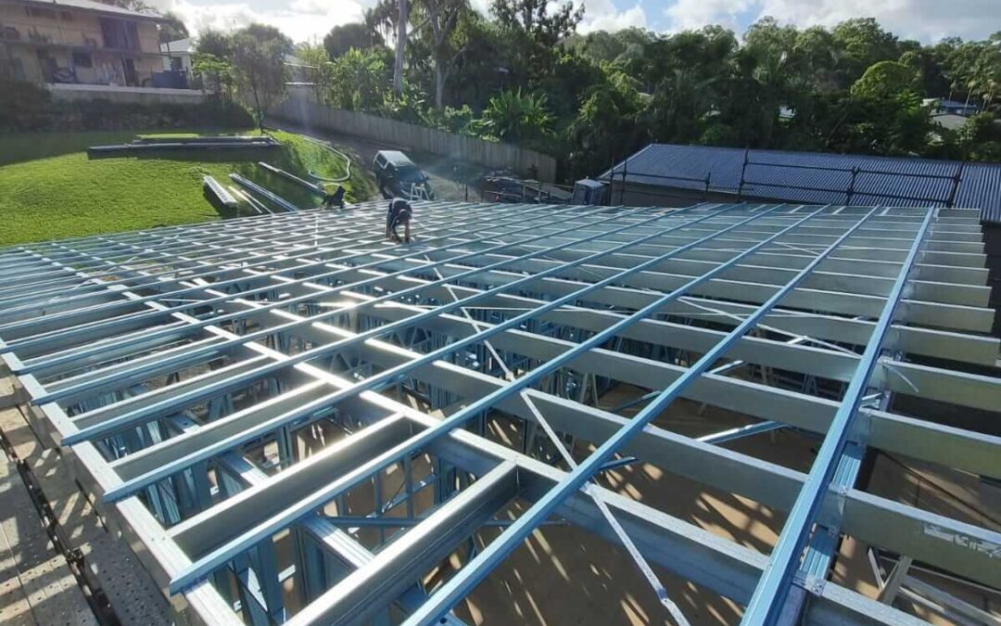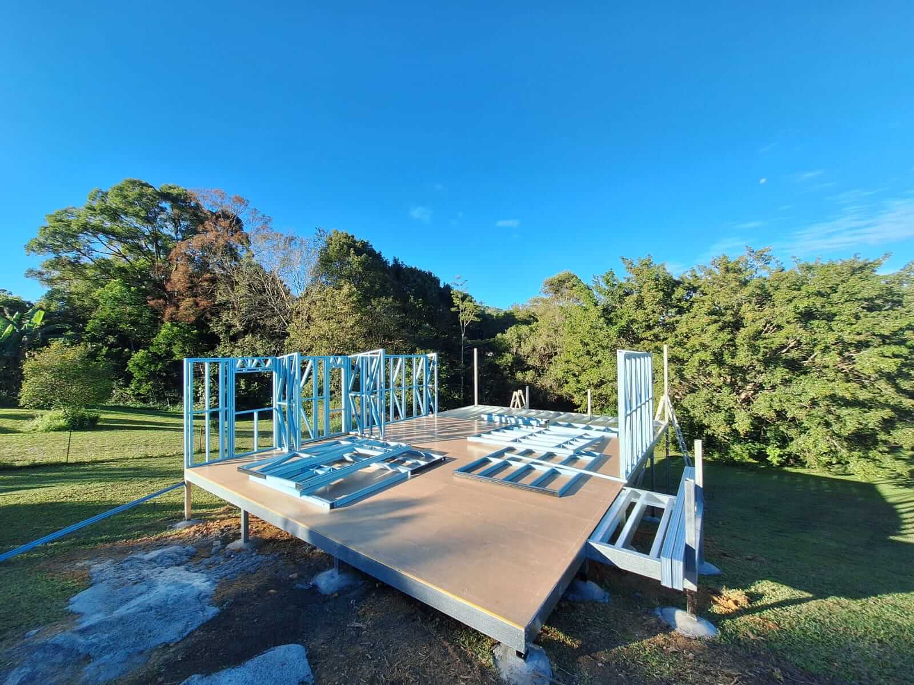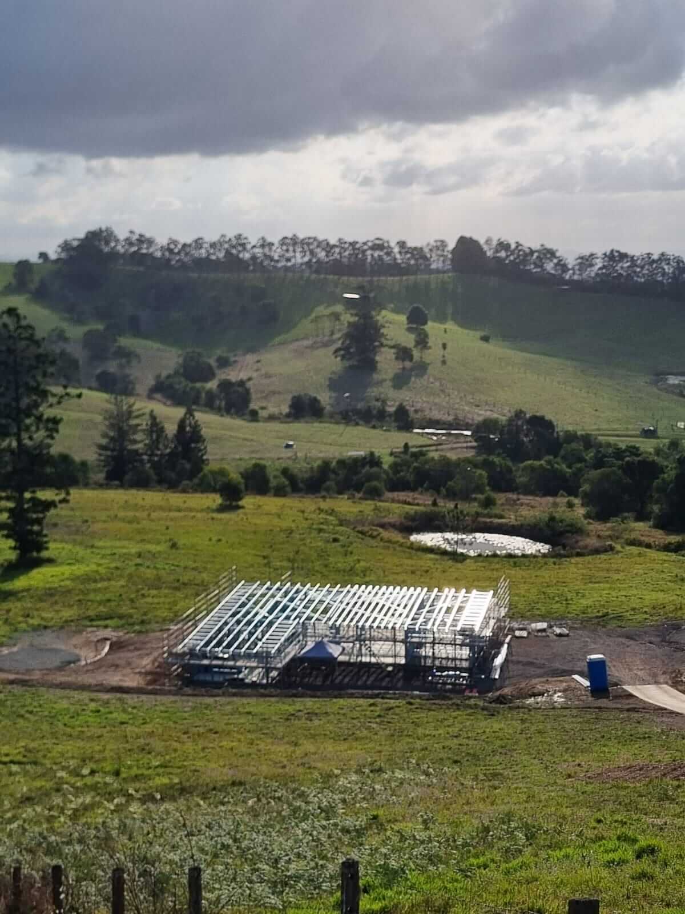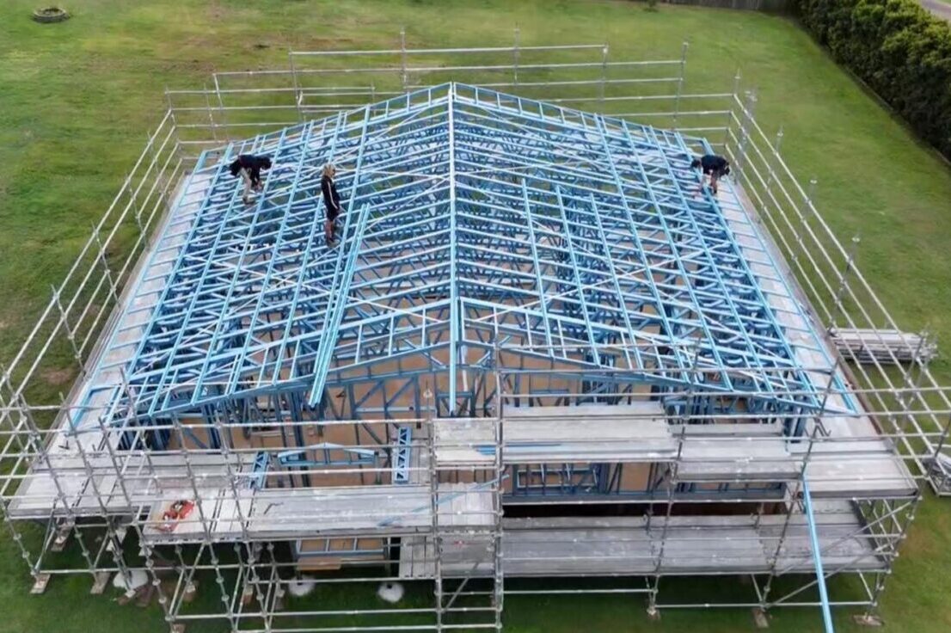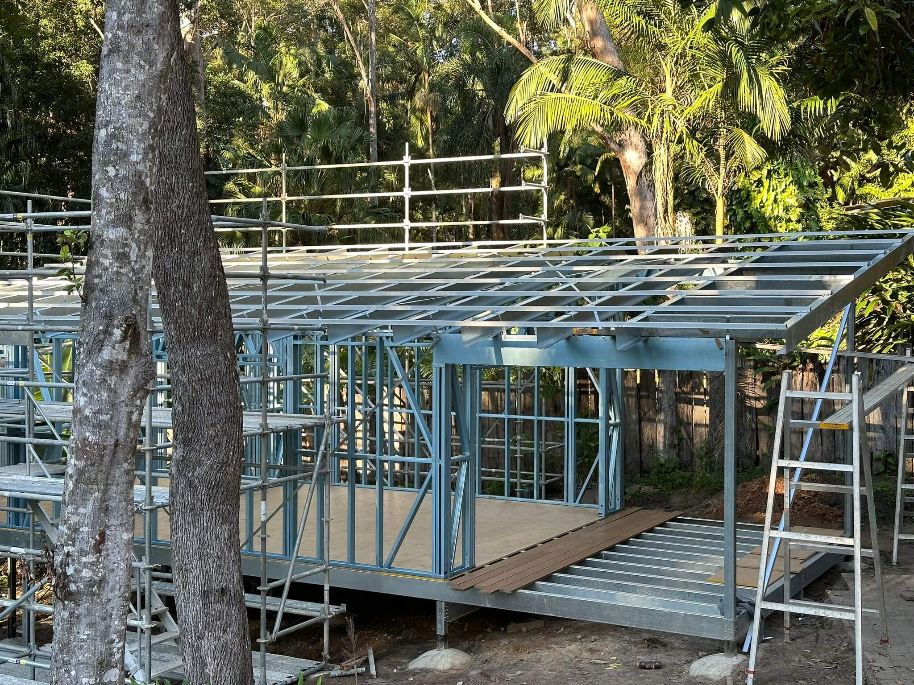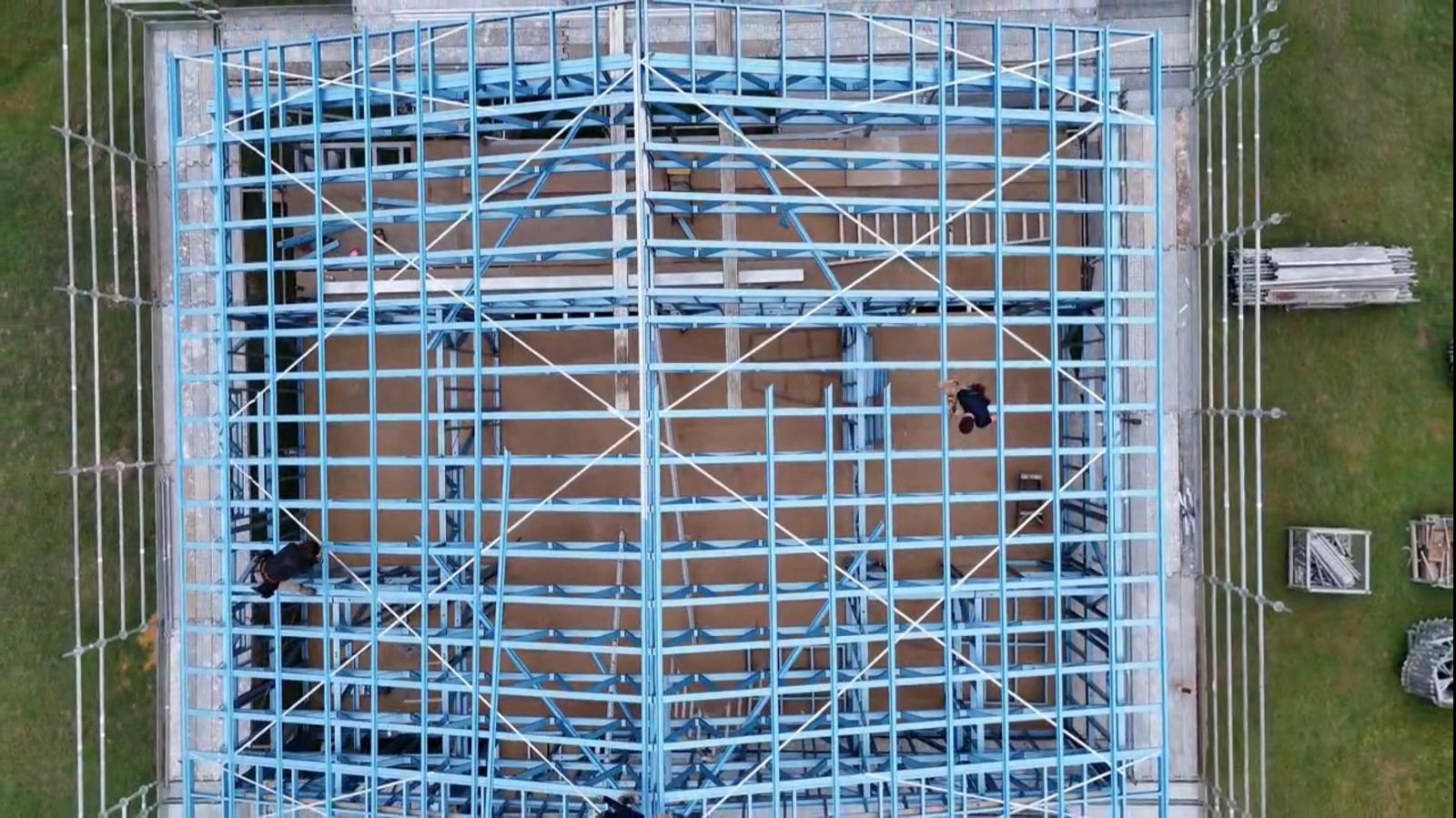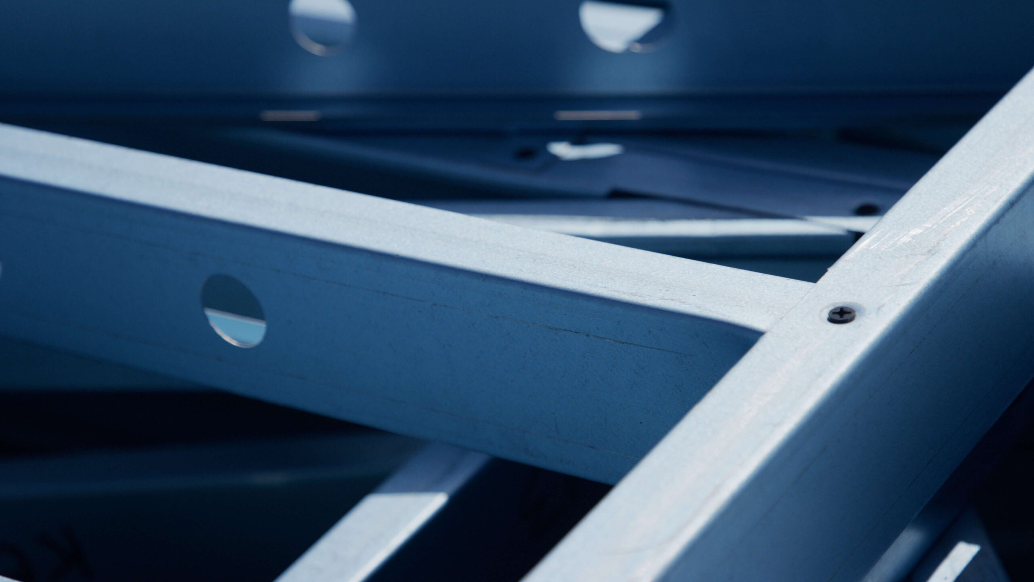Building a Sunshine Coast steel frame kit home is an excellent choice for homeowners looking for durability, efficiency, and sustainability. Whether you’re an owner-builder or working with a contractor, a steel frame kit home offers flexibility, reduced construction time, and long-term cost savings. At Frame iQ, we specialise in high-quality prefabricated steel frames, making the building process easier and more efficient. Here’s our step-by-step guide to designing and constructing your Sunshine Coast steel frame kit home.
Step 1: Define Your Vision and Needs
Before starting your steel frame kit home journey, consider the following:
- Home Size & Layout – How many bedrooms, bathrooms, and living spaces do you need?
- Sustainability Goals – Will your home incorporate solar energy, rainwater collection, or passive design?
- Budget & Timeline – Establishing clear financial and scheduling expectations helps streamline the process.
Step 2: Choose a Design or Customise Your Own
Kit homes come in standard designs, but at Frame iQ, we also offer custom solutions tailored to your needs. Working with our in-house architectural designers, you can modify existing plans or create a completely unique layout that suits your lifestyle and the Sunshine Coast’s climate.
Step 3: Engineering and Approvals
Once your design is finalised, it must comply with local building regulations. We provide engineered steel frames that meet Queensland and Sunshine Coast building codes. Our team ensures:
- Structural integrity with engineering certification (Form 15)
- Compliance with wind ratings and bushfire zones
- Preparation for council approvals and permits
Step 4: Manufacturing Your Sunshine Coast Steel Frame Kit Home
Using advanced FrameCAD roll-forming technology, we manufacture precision-engineered steel frames for your home. Our prefabricated kits include:
- Wall frames
- Roof trusses
- Floor joists (if applicable)
- Ceiling battens and roof battens
Because everything is pre-cut and labeled, on-site assembly is fast and straightforward.
Step 5: Site Preparation and Delivery
Before your kit home arrives, ensure your site is ready:
- Earthworks and leveling
- Foundation installation (slab or stumps)
- Site access for delivery
We deliver steel frame kits across Queensland and Northern NSW, using HIAB crane trucks for easy unloading.
Step 6: Construction and Assembly
Steel frame homes are known for their quick and easy assembly. Whether you’re an owner-builder or hiring a licensed builder, our frames are designed for seamless installation. Benefits include:
- Lightweight yet strong materials for easy handling
- Pre-punched service holes for electrical and plumbing installations
- Straight and precise frames, reducing build time
Step 7: Completing Your Home
Once the steel frame is up, the rest of your home takes shape with:
- External cladding and roofing installation
- Internal fit-out (plumbing, electrical, insulation, and plastering)
- Windows, doors, and flooring
- Final finishes and landscaping
Why Choose Frame iQ for Your Sunshine Coast Steel Frame Kit Home?
- Custom and standard designs available
- Precision-engineered for strength and compliance
- Faster build times with prefabricated kits
- Termite-proof, fire-resistant, and weather-durable
- Sustainable and 100% recyclable materials
Start Your Kit Home Journey Today
Designing and constructing a Sunshine Coast steel frame kit home is a rewarding process when you have the right team by your side. Frame iQ provides high-quality steel framing solutions to help make your dream home a reality.
Contact us today to discuss your project and get started on your custom steel frame kit home!
Get your free Quote
We’re ready and waiting to quote your project.
