Smarter Kit Home Frames from Frame iQ!
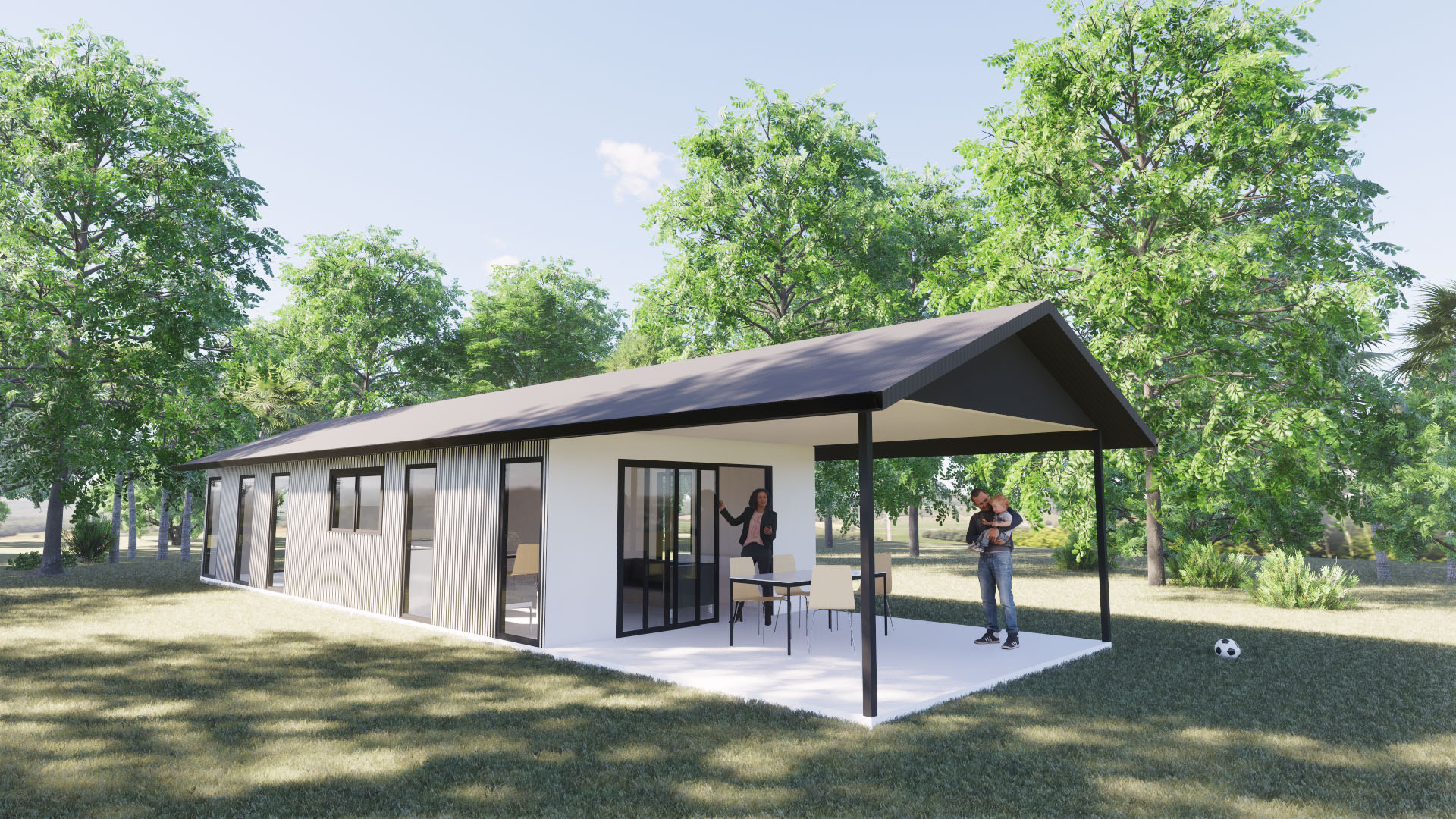
Discover the perfect solution for your dream home with Frame iQ’s steel frame kit homes. Designed for durability, precision, and ease of construction, our kit homes are ideal for owner-builders and builders looking for a reliable and cost-effective option. Made from premium BlueScope TRUECORE® steel, our frames are termite-resistant, fire-resistant, and built to withstand Australia’s harsh conditions, providing peace of mind and long-lasting value.
Our steel frame kit homes are fully customizable, offering flexibility to suit your lifestyle, budget, and design preferences. Choose from a range of pre-designed options or collaborate with our in-house architectural designer to create a home tailored to your exact needs. With advanced FrameCAD technology, we ensure every frame is manufactured to precise specifications, making on-site assembly quick and straightforward.
Enjoy the flexibility of raked ceilings with elegant scissor trusses or rafters, or opt for suspended ceilings with standard trusses for a traditional finish. Whether you’re building a modern family home, a coastal retreat, or a rural hideaway, our kit homes combine strength and sustainability with innovative design. Each kit includes detailed plans, pre-punched service holes for easy installation, and clearly labeled panels to streamline the construction process.
With delivery options across Queensland and Northern NSW, Frame iQ makes building your steel frame kit home a hassle-free experience. Start your journey today with a trusted partner dedicated to making your vision a reality!
With easy-to-follow instructions and precise connection details, building your dream kit home has never been this easy.
1. Bring Your Design to Life: Already have a design in mind? Share it with us, and we’ll craft the perfect kit home frame tailored to your vision.
2. Choose from Our Designs: Explore our range of thoughtfully designed standard plans, ready to bring your dream home to reality.
3. Create Your Own Design: Collaborate with our expert designer to craft a unique home design that perfectly suits your lifestyle and preferences.

45
45m2 Internal Area
16m2 Deck
Prefab wall frames, rafters, roof battens and ceiling battens priced from $20,000.
Contact us for a price list and inclusion options.
60
60m2 Internal Area
25m2 Deck
Prefab wall frames, rafters, roof battens and ceiling battens priced from $28,000.
Contact us for a price list and inclusion options.


90
90m2 Internal Area
30m2 Deck
Prefab wall frames, rafters, roof battens and ceiling battens priced from $35,000.
Contact us for a price list and inclusion options.
120
120m2 Internal Area
63m2 Deck
Prefab wall frames, rafters, roof battens and ceiling battens priced from $46,000.
Contact us for a price list and inclusion options.


150
150m2 Internal Area
75m2 Deck
Prefab wall frames, rafters, roof battens and ceiling battens priced from $55,000.
Contact us for a price list and inclusion options.
Get your free Quote
We’re ready and waiting to quote your project.
Case Study
This is a project we completed at Glass House Mountains on the Sunshine Coast. We worked with our clients design to detail, engineer, manufacture and install the floor system, frame and trusses.
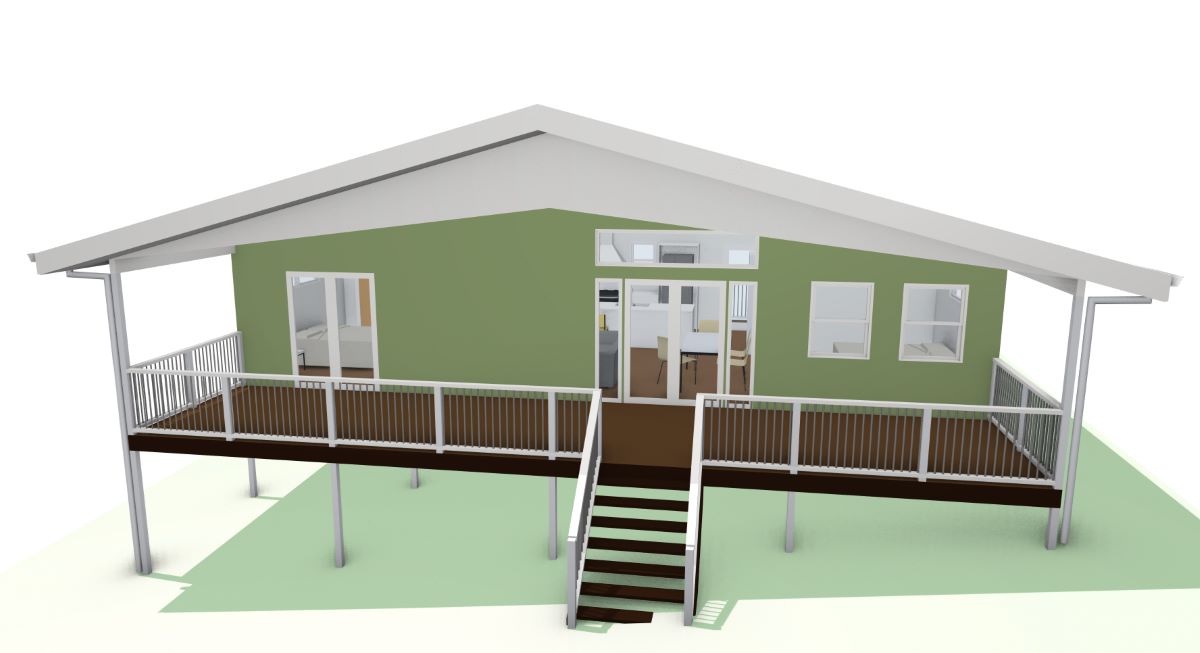
3D Detailing Design
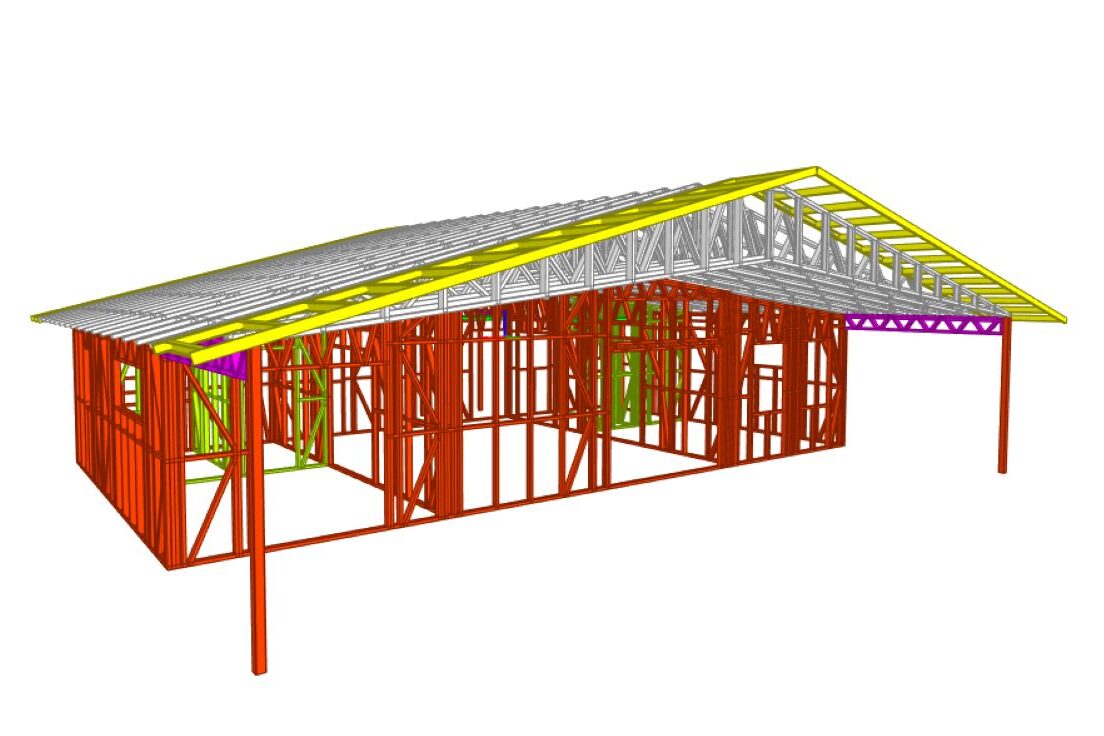
This allows us to work closely with our clients to ensure the detailing we complete is accurate, strong and easy to install.
Manufacturing
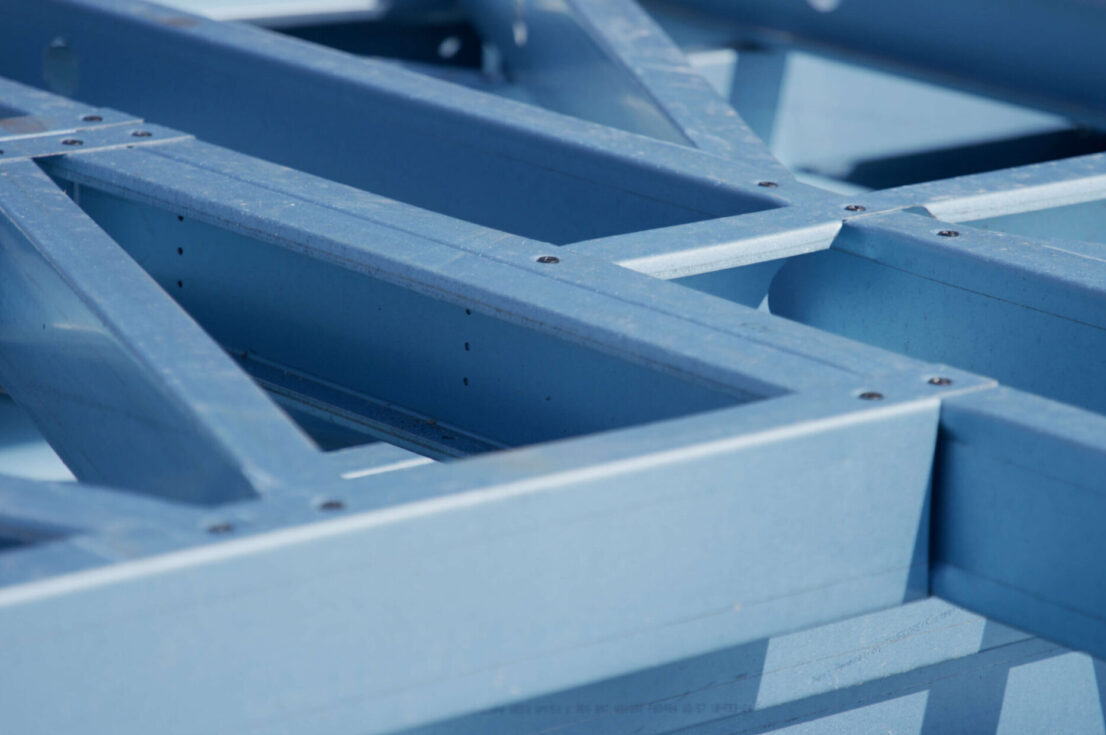
Using our FrameCad roll forming machine we manufacture all our frames with accuracy and precision.
Subfloor Install
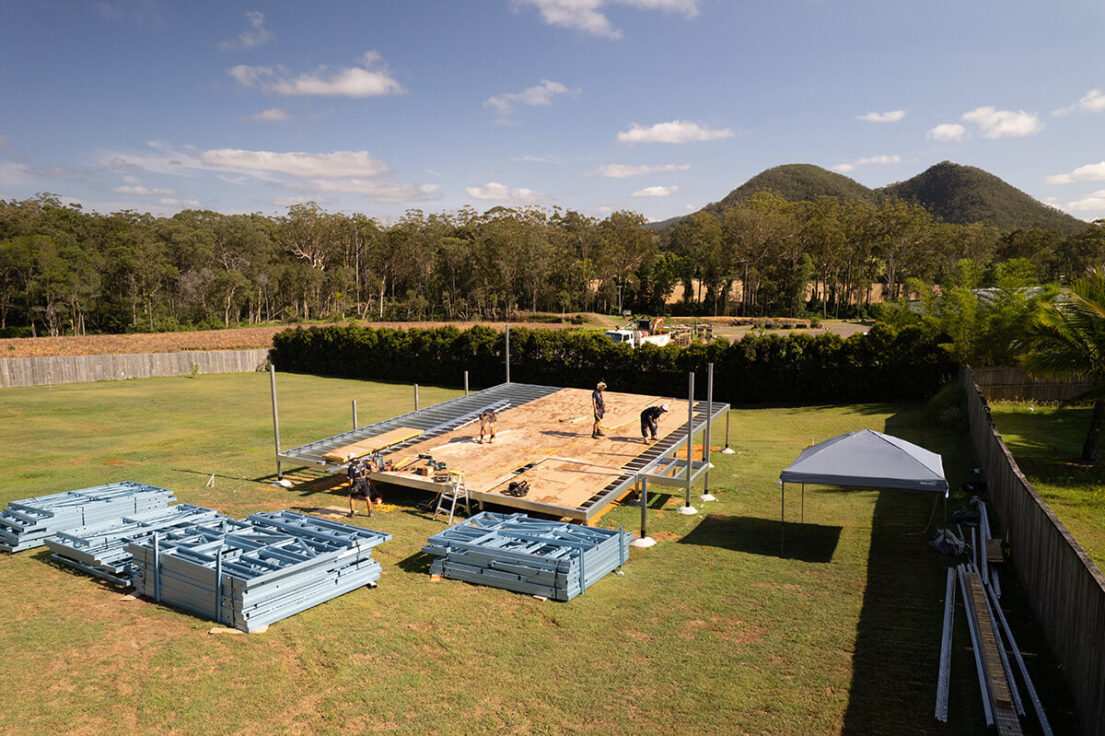
Our floor system designs are perfect for sloping sites or building above flood levels.
Frame + Truss Install
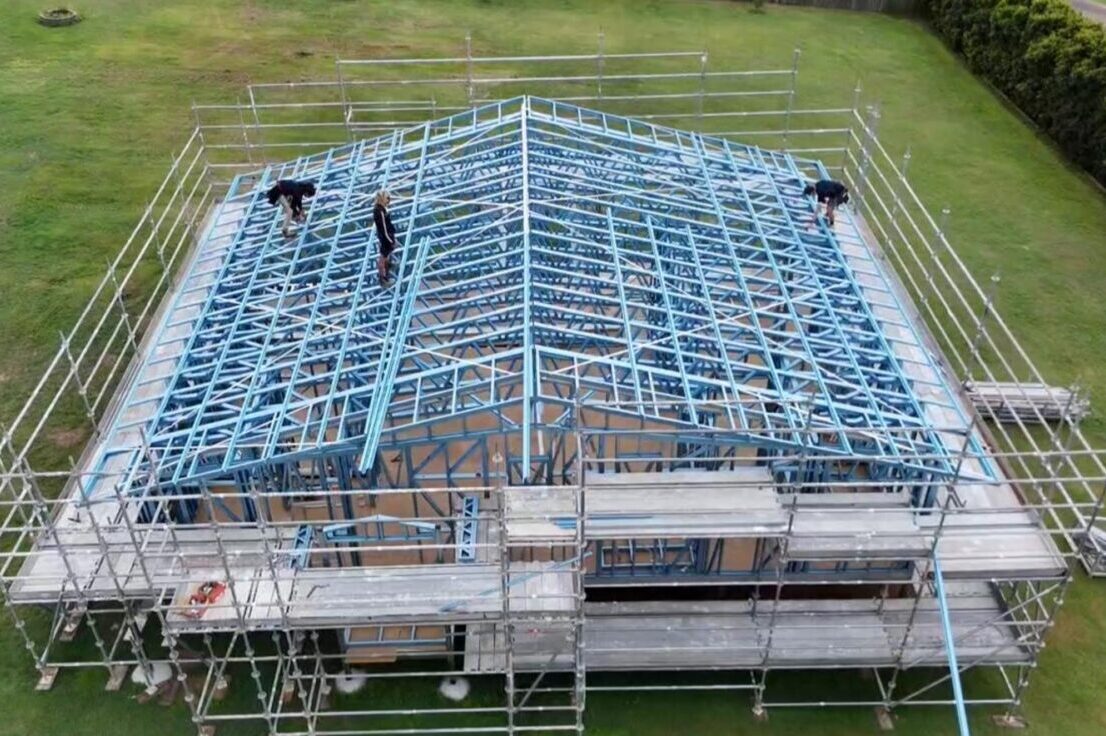
Prefabricated wall and truss frames allow for quick and accurate site installation.