Our Steel Frame Process
At Frame iQ, we go beyond simply supplying steel frames—we deliver a complete solution from start to finish. Our streamlined process begins with Architectural Design, where our team works closely with builders and owner-builders to create plans that align with your vision. From there, we proceed to Structural Design, utilizing advanced 3D modeling technology to ensure precision and accuracy in every frame.
Next comes Engineering, where we conduct thorough compliance checks to meet local Queensland and NSW building regulations. This step includes issuing Form 15 certification, giving you confidence in the safety and durability of your frames.
Once the design and engineering stages are complete, we move to Manufacturing. Using cutting-edge FrameCAD technology and premium BlueScope TRUECORE® steel, we craft frames that are lightweight, strong, and easy to assemble. Each panel is prefabricated, labeled, and pre-punched for quick installation.
Our process continues with Delivery, utilizing HIAB crane trucks for efficient and secure transportation to your site, whether in Queensland or Northern NSW. Finally, we offer Installation services in the Sunshine Coast region, ensuring a smooth and hassle-free build.
View our range of Steel Frame, Shed Frames, and Kit Home designs, all customizable to suit your needs. At Frame iQ, we’re dedicated to supplying high-quality, easy-to-build frames that make your project smarter and stronger!

Step 1: Architectural Design
For Licensed Builders
Our architectural designer can collaborate with your clients to bring their vision to life. We work closely with you and the designer to ensure all design elements are within our capabilities, minimising the need for costly and time-consuming redesigns.
For Owner Builders
Partner with our architectural designer to create your project design from scratch, or choose from one of our pre-designed options and let us customise it to suit your specific needs. We’re here to help bring your dream project to reality with ease and precision.
Step 2: Structural Design
At Frame iQ, you can provide us with your architectural plans, or collaborate with our in-house designer to create a custom solution from scratch. Every frame is crafted using cutting-edge 3D design technology, allowing for precision and accuracy. Before manufacturing, we’ll walk through your design with you to ensure it aligns perfectly with your expectations. With the 3D model, you can easily visualize each connection and detail, giving you full confidence in the final result.
Step 3: Engineer
Once you’ve approved the 3D design, Frame iQ will conduct a thorough structural engineering check of all frames and trusses to ensure they meet safety and performance standards. After this review, we’ll provide you with a Form 15, certifying that your steel frame has passed the engineering assessment. If you choose to engage us for site installation, we will also issue a Form 12, certifying that the installation complies with the necessary standards and regulations. This guarantees both the quality of the frame and the integrity of the installation, giving you peace of mind throughout the process.
Step 4: Manufacture
We manufacture all our steel frames using the advanced FrameCAD roll forming machine, ensuring precision and consistency in every frame. FrameCAD frames are designed to be lightweight yet incredibly strong, making them easier to handle and install without compromising on durability. All screw heads are recessed, providing a smooth, flat surface that simplifies plastering. Additionally, service holes are pre-punched, allowing for quick and efficient rough-ins for electricians and plumbers, streamlining the entire installation process.
All our frames are prefabricated for fast and straightforward on-site installation. To ensure smooth operations, each panel is clearly labeled for easy identification during assembly.
Step 5: Delivery
Our frames are delivered with precision using a HIAB crane truck for safe and efficient unloading. We serve a broad area, across QLD and Northern NSW.
Step 6: Installation
We also offer installation services within our service area, covering projects from Gympie to Caboolture. Let us handle the installation, ensuring a smooth, hassle-free experience from delivery to the final build.
Case Study
This is a project we completed at Glass House Mountains on the Sunshine Coast. We worked with our clients design to detail, engineer, manufacture and install the floor system, frame and trusses.
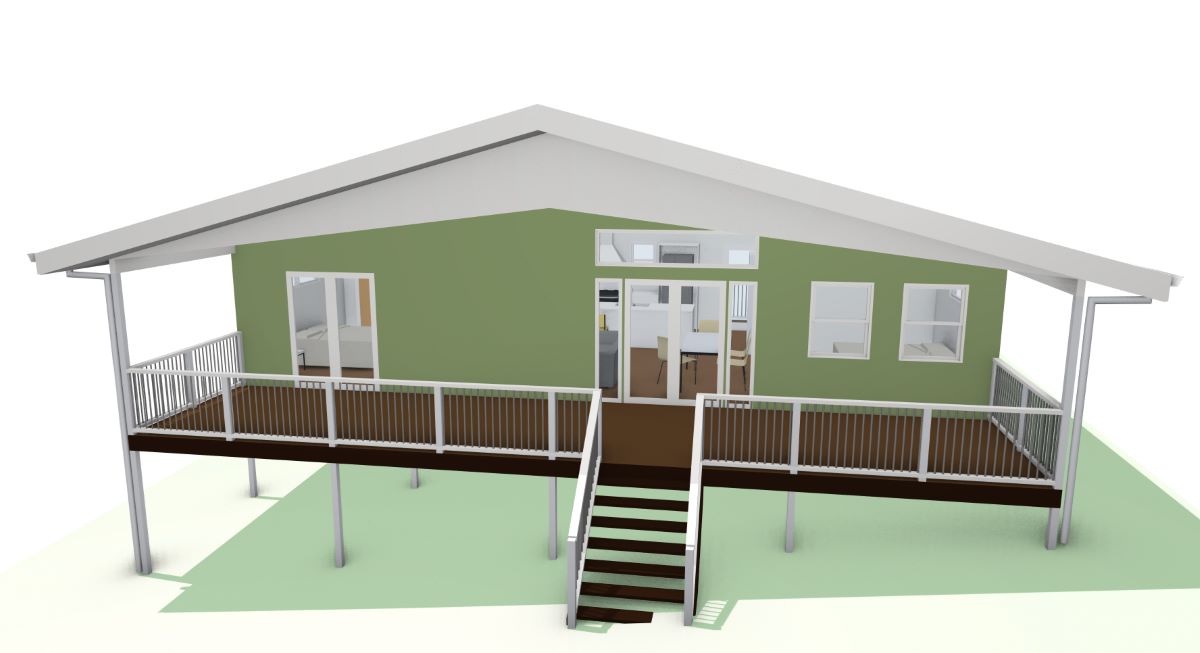
3D Detailing Design
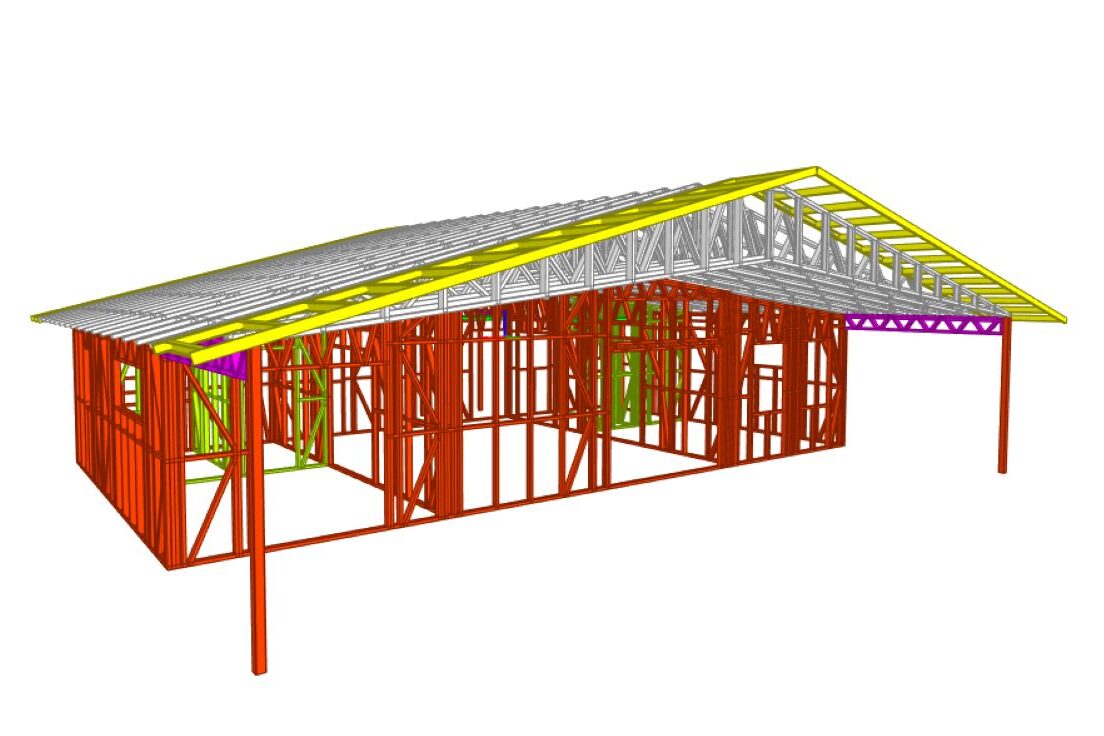
This allows us to work closely with our clients to ensure the detailing we complete is accurate, strong and easy to install.
Manufacturing
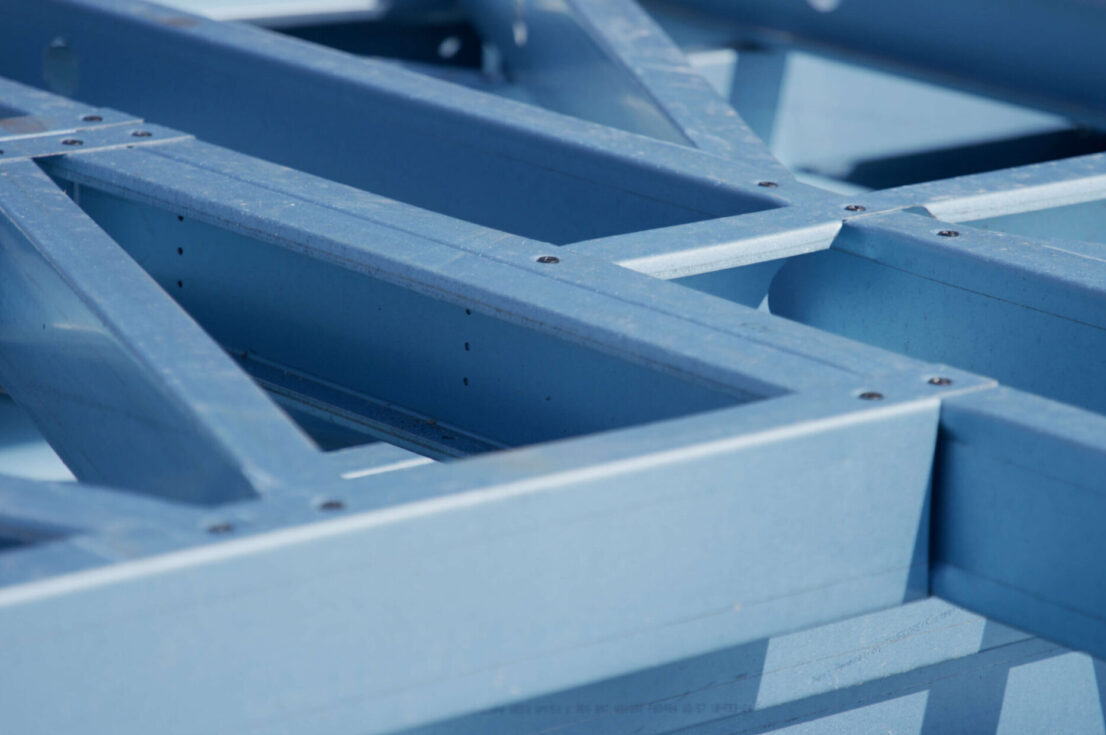
Using our FrameCad roll forming machine we manufacture all our frames with accuracy and precision.
Subfloor Install
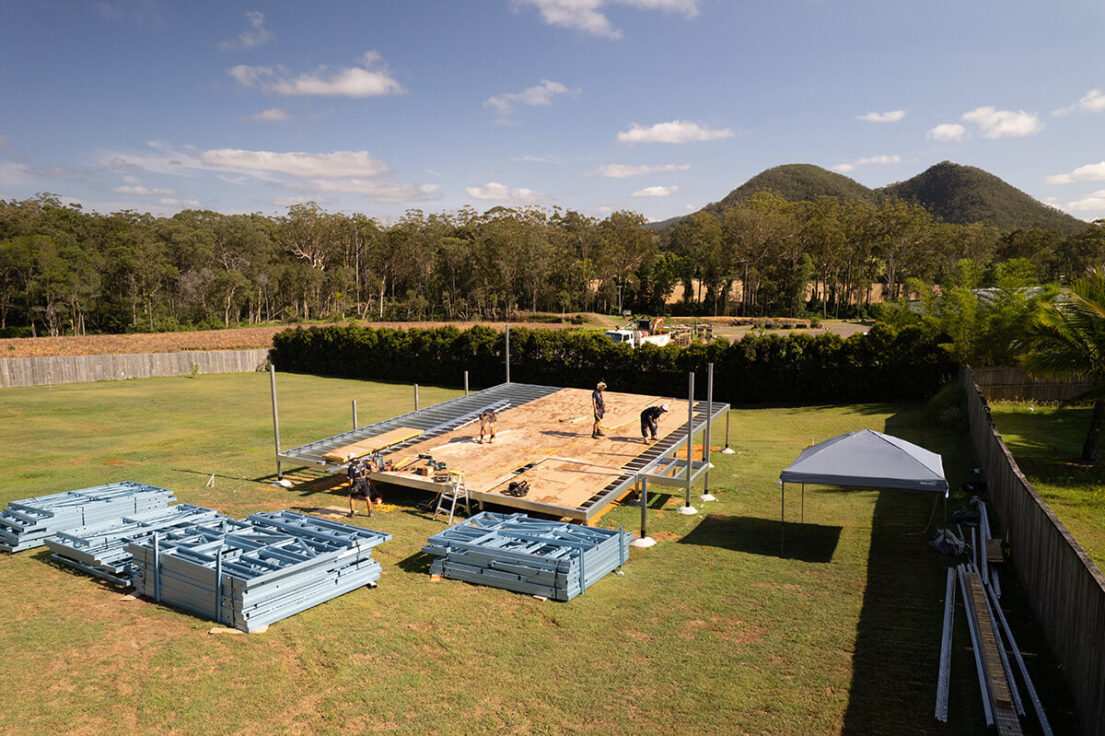
Our floor system designs are perfect for sloping sites or building above flood levels.
Frame + Truss Install
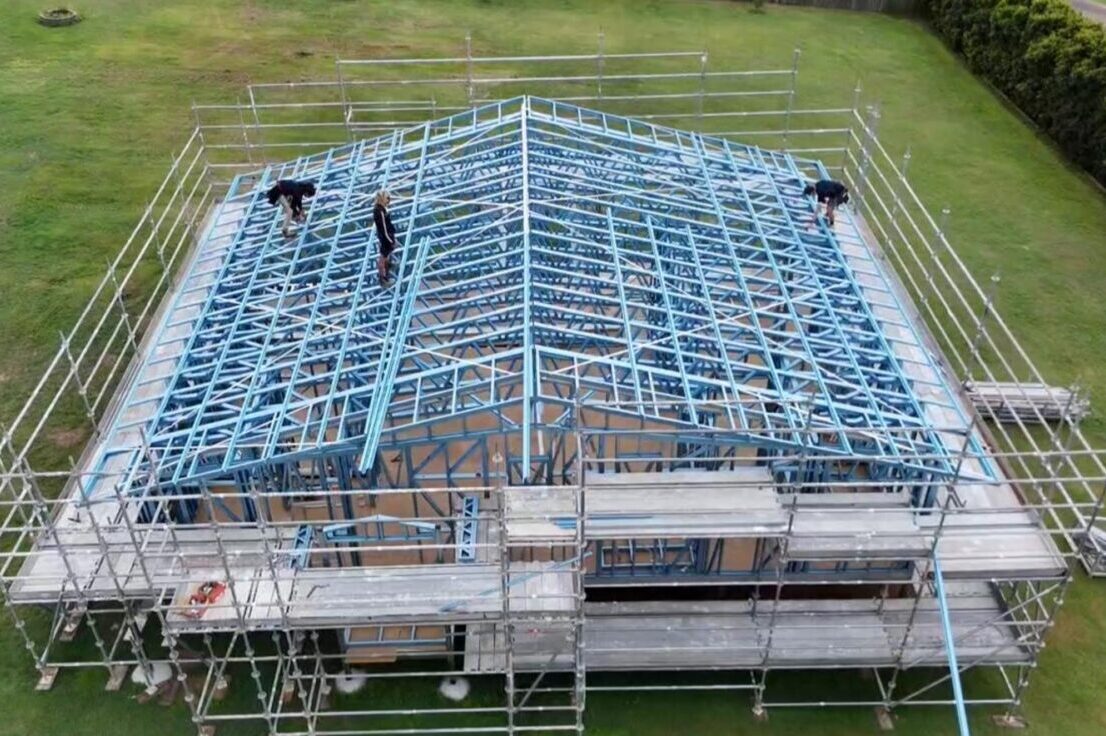
Prefabricated wall and truss frames allow for quick and accurate site installation.
Get your free Quote
We’re ready and waiting to quote your project.