Steel Frame Products
At Frame iQ, we specialize in high-quality steel frames crafted for strength, precision, and durability. Our steel frame products are made from BlueScope TRUECORE® steel, ensuring your build is resistant to termites, rot, and fire while remaining lightweight and easy to install. With advanced FrameCAD technology, we manufacture frames designed to meet exact specifications, ensuring a smooth construction process and superior results for residential and commercial projects.
Our range includes prefabricated wall frames, roof trusses, floor joists, ceiling and roof panels, and 90mm studs in varying thicknesses (.75, .95, and 1.15 BMT). These products are engineered to accommodate structures up to two stories, providing reliable solutions for homes, sheds, garages, and kit homes. Each frame is prefabricated and clearly labeled, allowing for quick and hassle-free on-site assembly.
We understand every project is unique, which is why we offer customized steel frame designs tailored to your specific needs. Whether you’re a builder or an owner-builder, we work with you from concept to completion, ensuring your vision becomes a reality.
Choose Frame iQ as your trusted steel frame supplier for products that deliver on quality, compliance, and durability. Build smarter and stronger with Frame iQ’s precision-engineered steel frames.
Steel Framing

Stud Frame Sheds
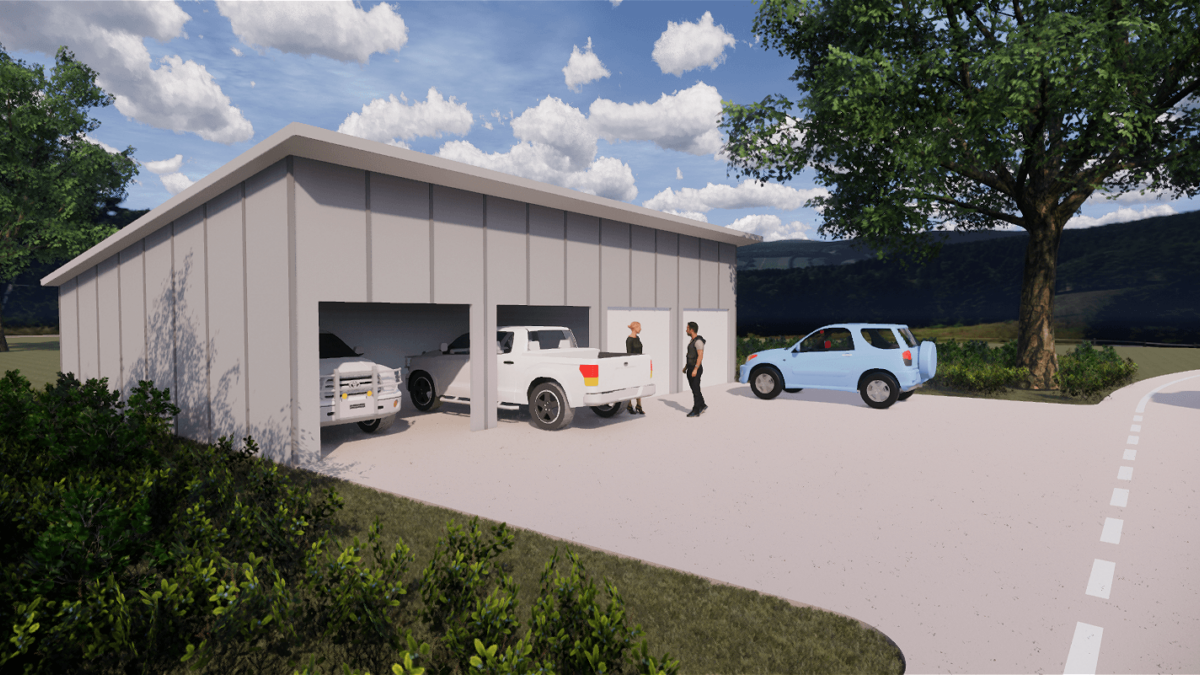
Kit Homes
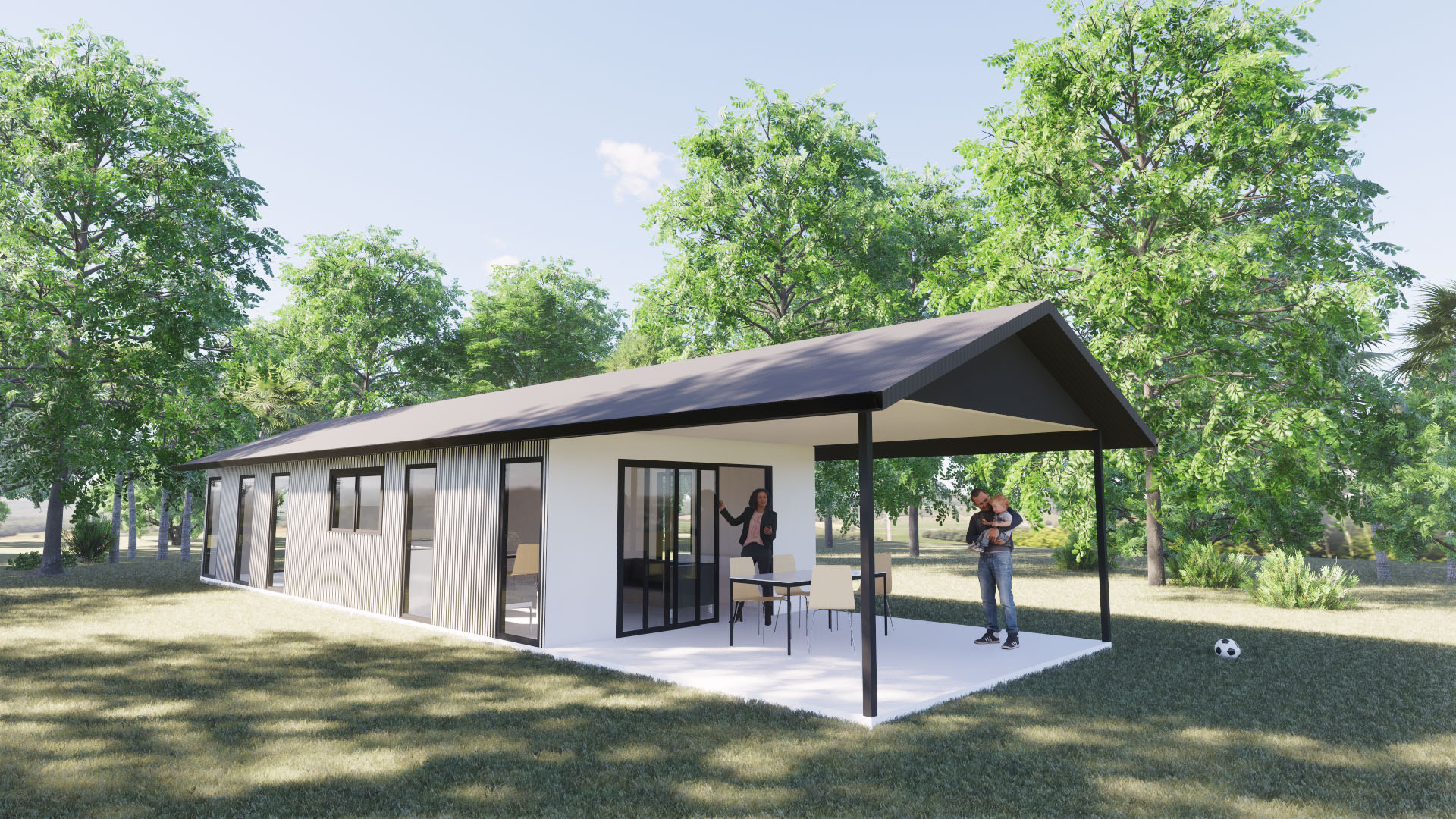
Steel Framing
Wall Panels
90mm wall panel frames
Steel thickness available .75, .95, 1.15 BMT
Custom designed to suit your application
Stick lengths of stud and track also available

Roof Trusses
90mm roof trusses
Steel thickness available .75, .95, 1.15 BMT
Trusses can clear span up to 15m
Scissor and parallel trusses – Gable Roofs
Webbed rafters – Skillion roofs
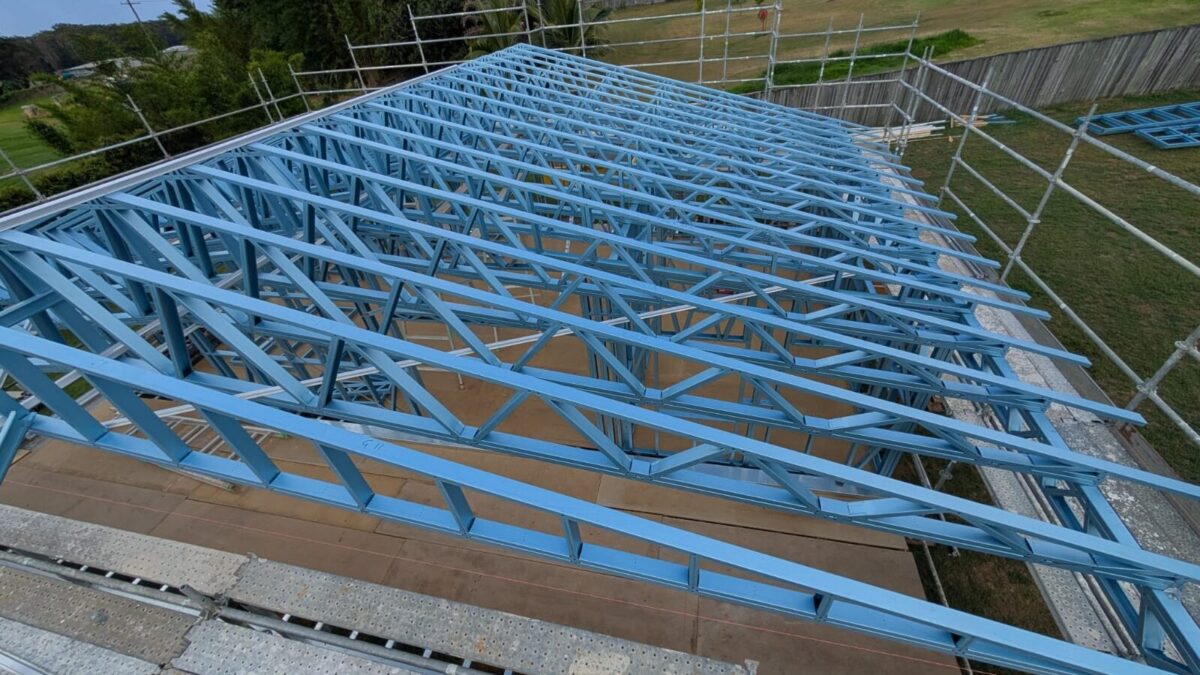
Floor Joists
Custom designed webbed floor joists
Steel thickness available .75, .95, 1.15 BMT
Large spans can be achieved
Suitable for floor systems + 2 storey homes
Suitable for plumbers pipes to pass through
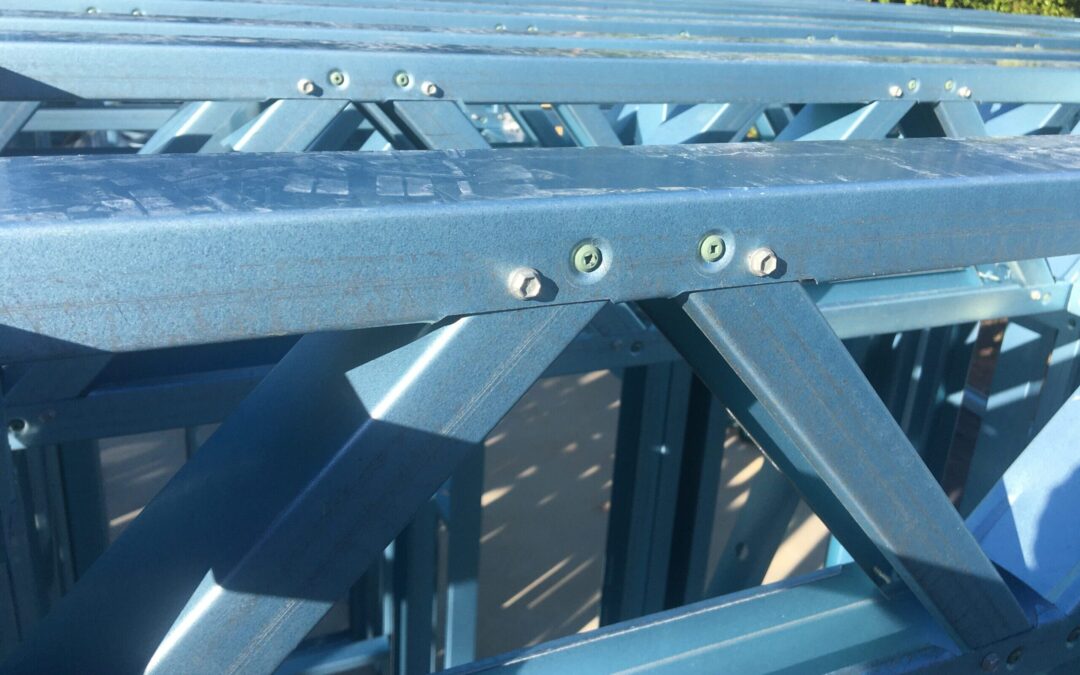
Roof Panels
90mm roof panels
Steel thickness available .75, .95, 1.15 BMT
Custom designed to suit your application
Suitable for small skillion roofs or as ceiling panels to create flat internal ceilings
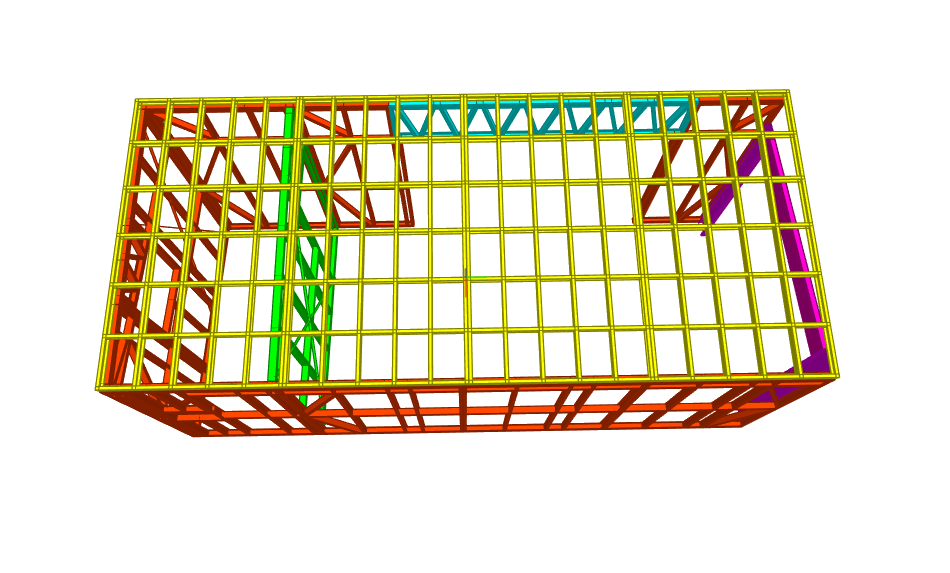
Case Study
This is a project we completed at Glass House Mountains on the Sunshine Coast. We worked with our clients design to detail, engineer, manufacture and install the floor system, frame and trusses.
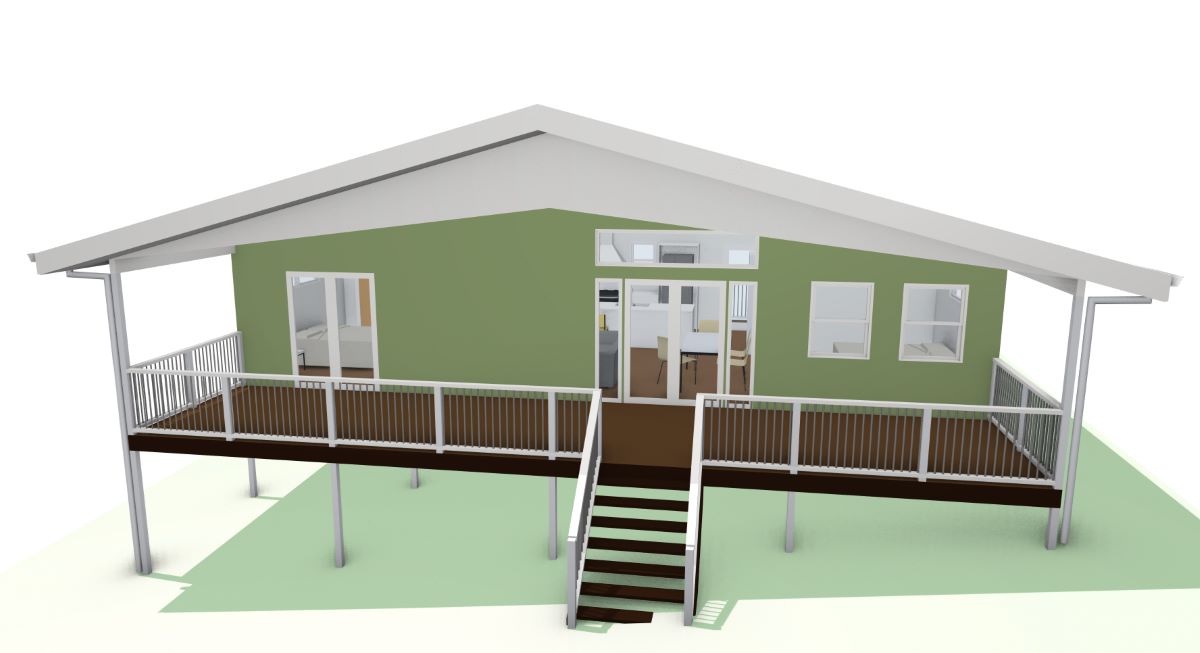
3D Detailing Design
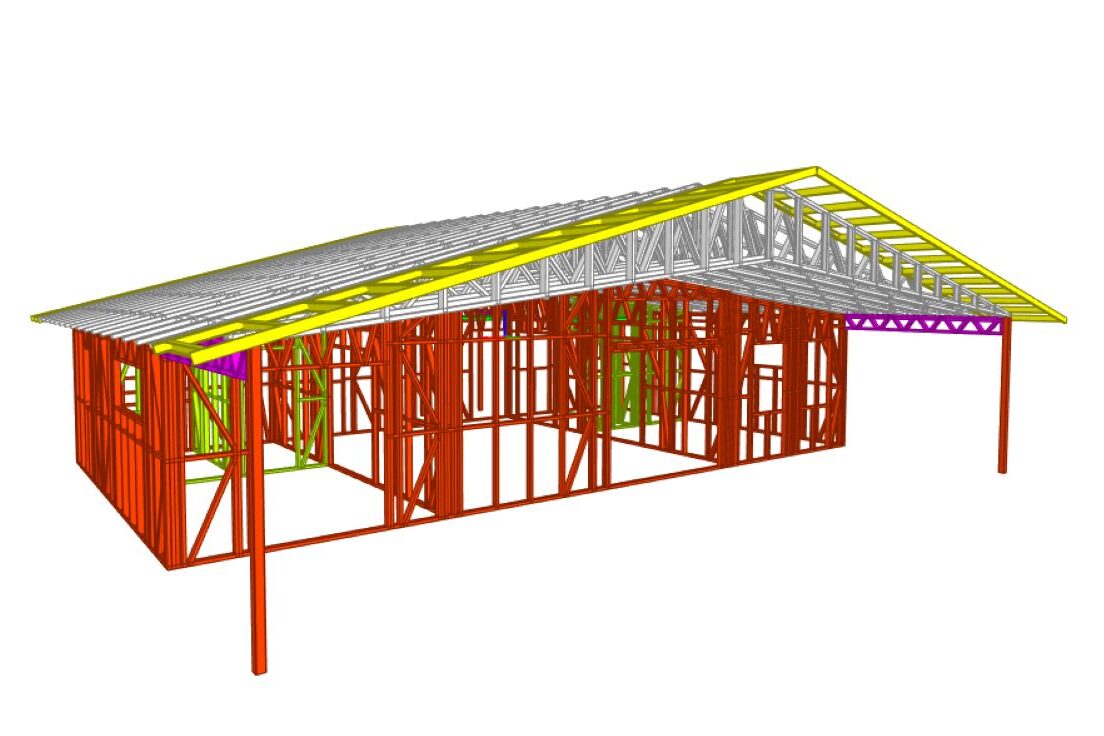
This allows us to work closely with our clients to ensure the detailing we complete is accurate, strong and easy to install.
Manufacturing
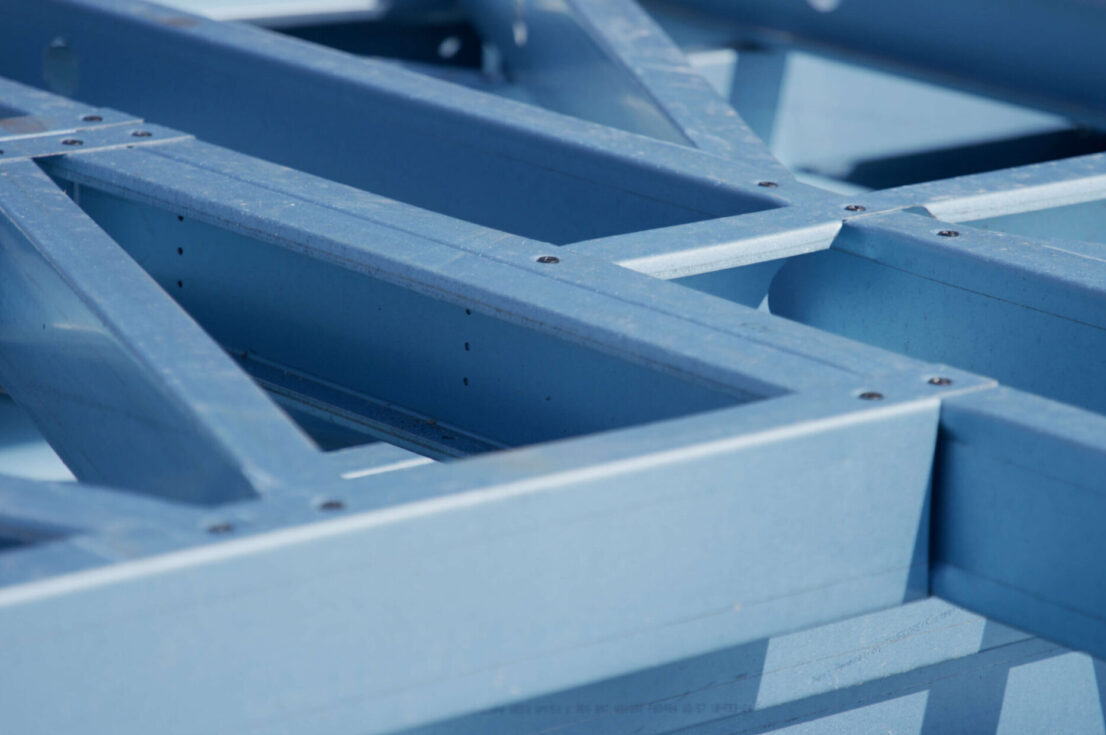
Using our FrameCad roll forming machine we manufacture all our frames with accuracy and precision.
Subfloor Install
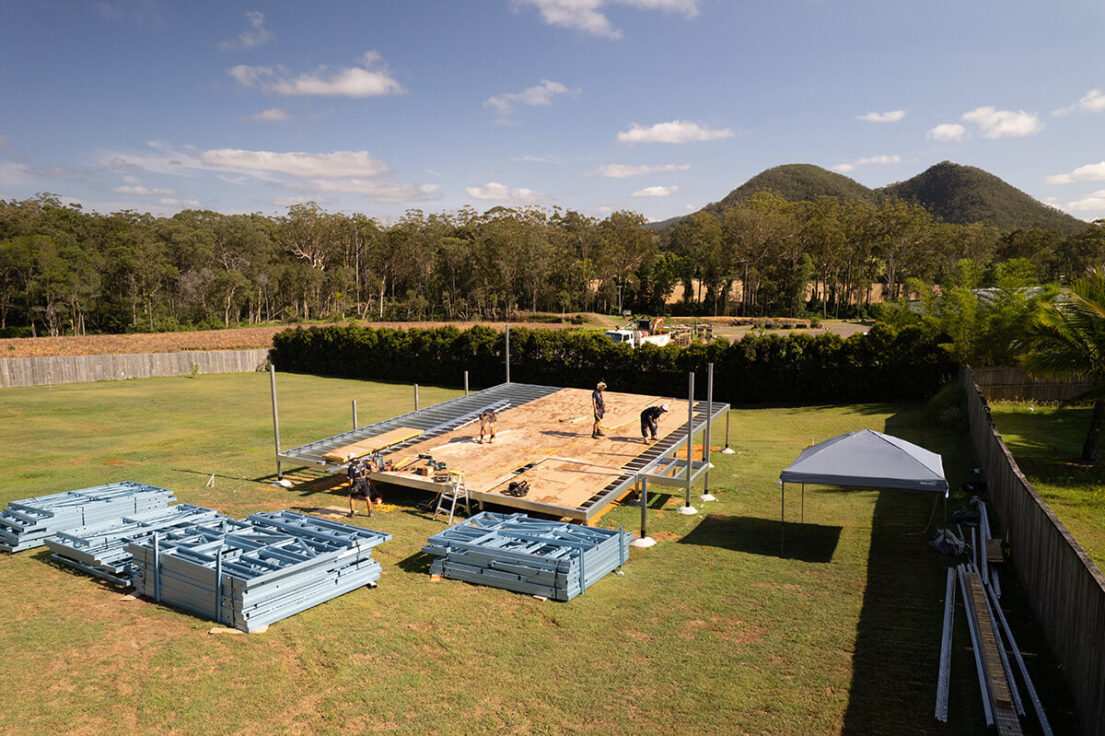
Our floor system designs are perfect for sloping sites or building above flood levels.
Frame + Truss Install
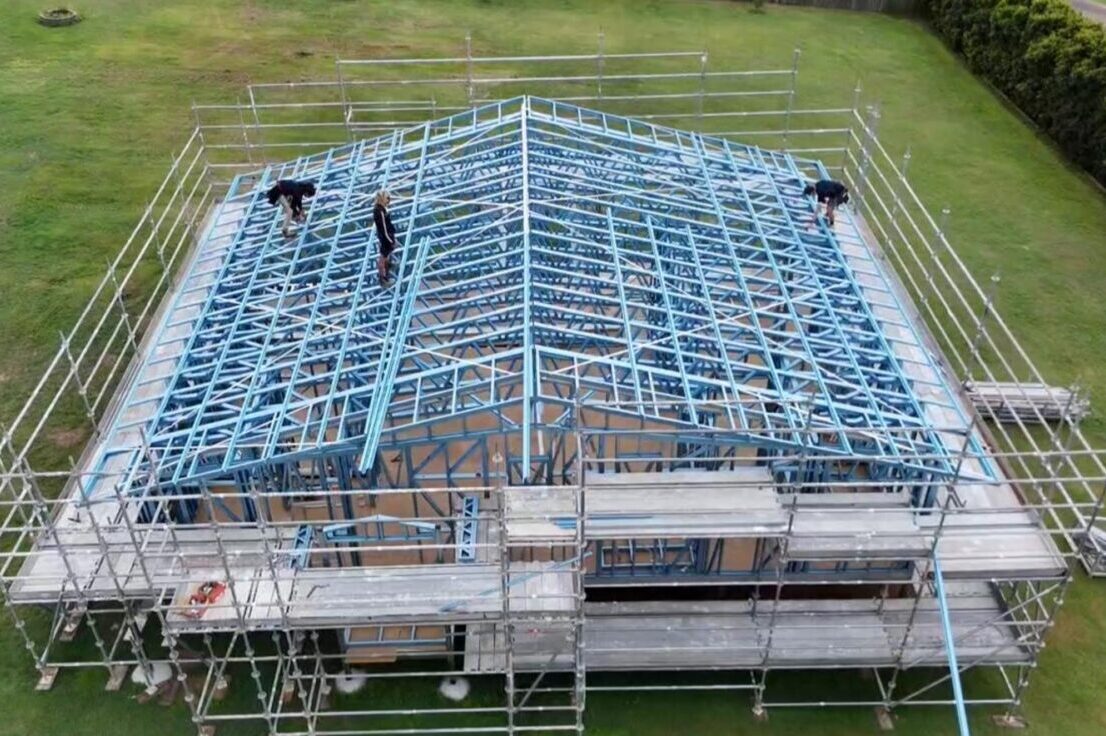
Prefabricated wall and truss frames allow for quick and accurate site installation.